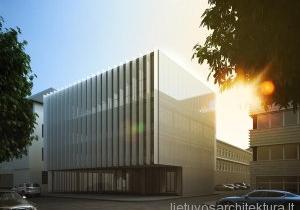





|
Studio: architektūros studija PLAZMA
Authors: Rytis Mikulionis, Povilas Daugis, Gytis Vaitkevičius
Type: Project
Class: Mutifunctional
Address: Ševčenkos g. 16, Vilnius
Year: 2013 m.
Comments:
1
About:
This project is a complex of two office buildings located in
adjacent sites of a former factory territory.
The existing 4–floor stucture of the former facotry is preserved.
On the ground floor of the T. Ševčenkos street facade a cut–out
connecting the red lines of different periods of time is planned. A
similar cut–out connecting the office complex into a cohesive
architectural piece and creating a terrace with a view towards old
town is also planned on the fourth floor of the other building.
|
|
|
|

